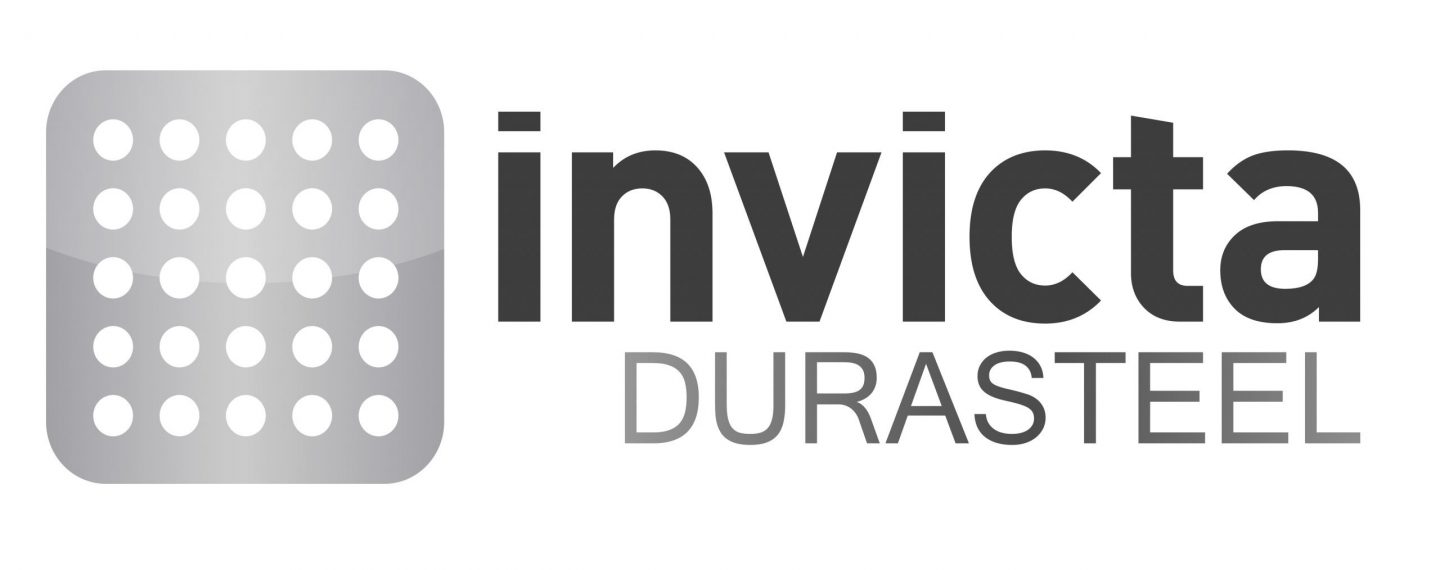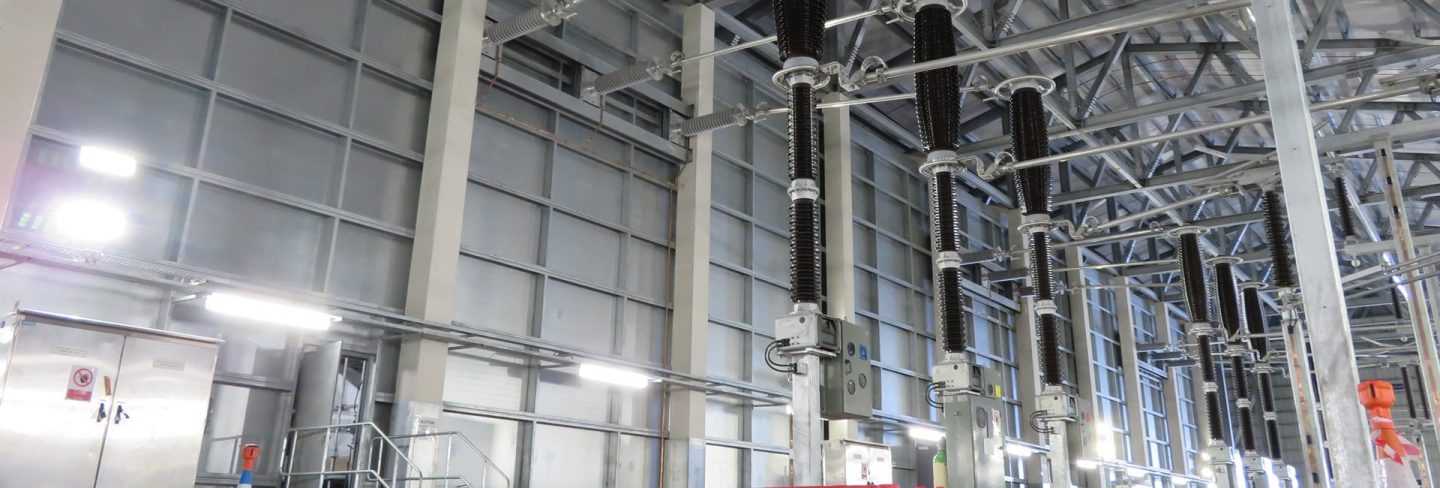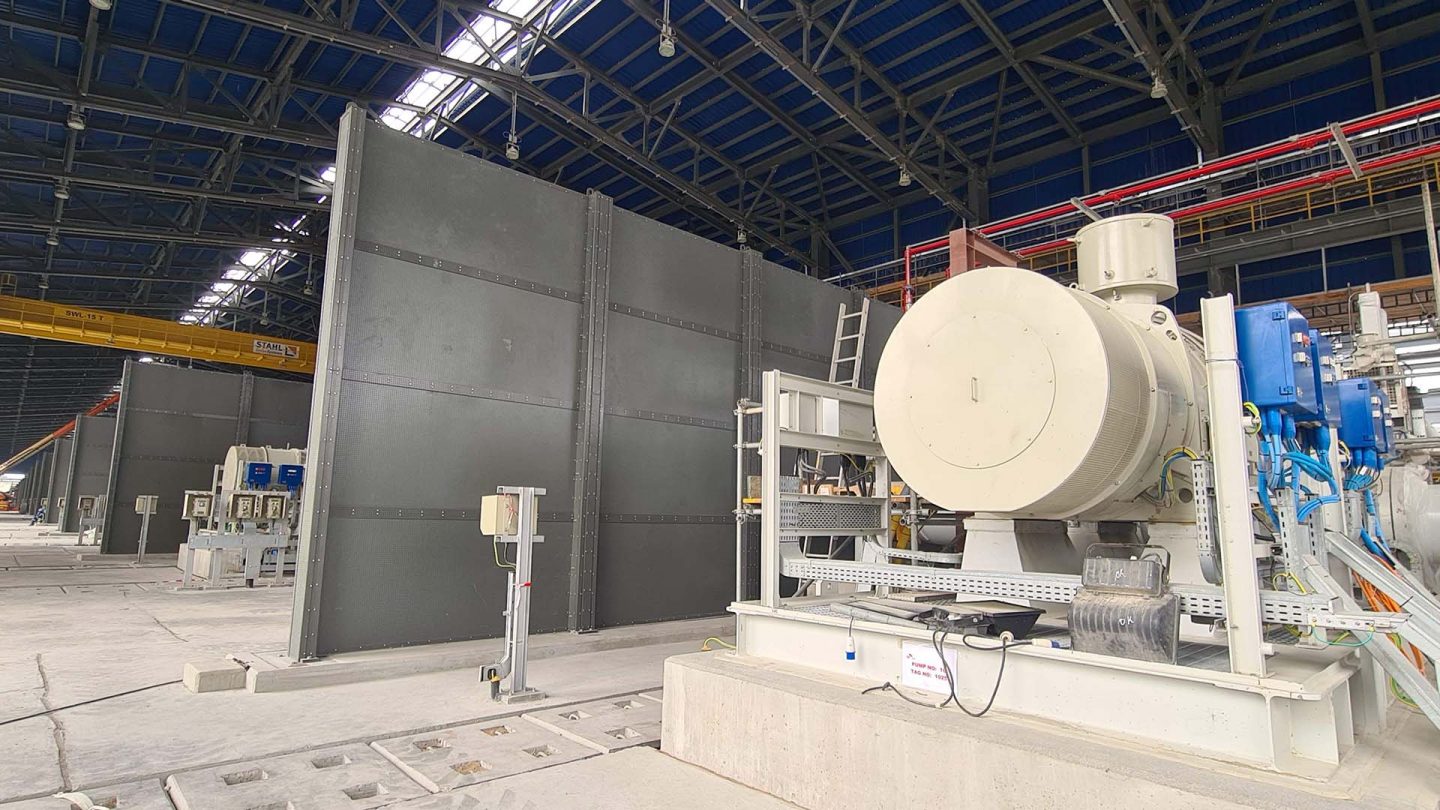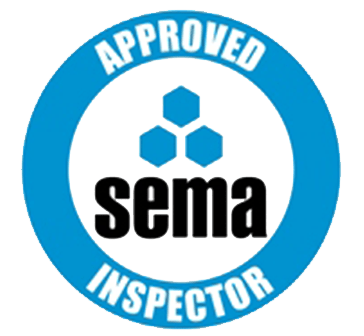When pipes pass through concrete walls, it’s important to ensure that there is no possibility of water leaking through the opening. This is particularly true of basement areas and substations where water can easily track down the pipe and collect, causing damage to vital equipment.
The use of puddle flanges can prevent this water ingress within your building boundary lines, creating an watertight seal around the pipes within your structure. Our puddle flanges use a 8mm steel plate with laser-cut holes at 200mm centers. A UKPN specified 5mm thick steel tube is then positioned within the plate line and welded into a fixed position. The puddle flange assembly is supplied with a red oxide finish, fully meeting UKPN standards.
 Our puddle flanges can prevent leaks around pipes penetrating poured concrete walls. A puddle flange offers smooth continual passage for the cable pull process, and is bespoke manufactured to suit your specific cable requirements.
Our puddle flanges can prevent leaks around pipes penetrating poured concrete walls. A puddle flange offers smooth continual passage for the cable pull process, and is bespoke manufactured to suit your specific cable requirements.
Invicta Durasteel have a wealth of experience supplying puddle flanges on a variety of projects. For more information, to arrange a free site visit and to learn what Invicta can do for your business, don’t hesitate to get in touch.























Share/Like this page