| Standard Specification | ||
| Leaf: | Overall Thickness: | 28 or 50mm |
| Material: | 9.5mm thick DURASTEEL® sheet | |
| Jointing construction: | Mitred and welded | |
| Frame: | Overall frame depth: | 70mm (FR9) (FR13) |
| Material: | 75 x 50 x 6mm thick channel section | |
| Jointing: | Mitred and welding joints | |
| Type and configuration: | Single rebate/3-sided frame | |
| Threshold plate: | 70 x 10mm thick MS plate (FR15) | |
| Finish: | Frame and leaf: | Standard shop applied zinc based primer, ready for site painting (P3) |
| Ironmongery: | Leaf fitted with 3-way shoot bolt mechanism, handle set and rose plates. 2 no. hook and ride hinges and central hinge keep per leaf. Passive leaf on a double leaf doorset is fitted with either face fixed tower bolts top and bottom or 2-way shoot bolts |
|
| Certification: | Independent blast test at BRE Cardington TCR 112/95 |

| Dimensional Details | Ref | Single Leaf Doorset | Example Calculation | Double Leaf Doorset | Example Calculation |
| Structural opening width | A | A | 900mm | A | 900mm |
| Structural opening height | B | B | 2100mm | B | 2100mm |
| Overall frame width | C | (A-8=C) | 892mm | (A-8=C) | 1792mm |
| Overall frame height | D | (B-6=D) | 2094mm | (B-6=D) | 2094mm |
| Door leaf width | E | (A-113=E) | 787mm | (A-120)/2=E) | 840mm |
| Door leaf height | F | (B-79=F) | 2021mm | (B-79=F) | 2021mm |
Note: Calculations based on standard specification
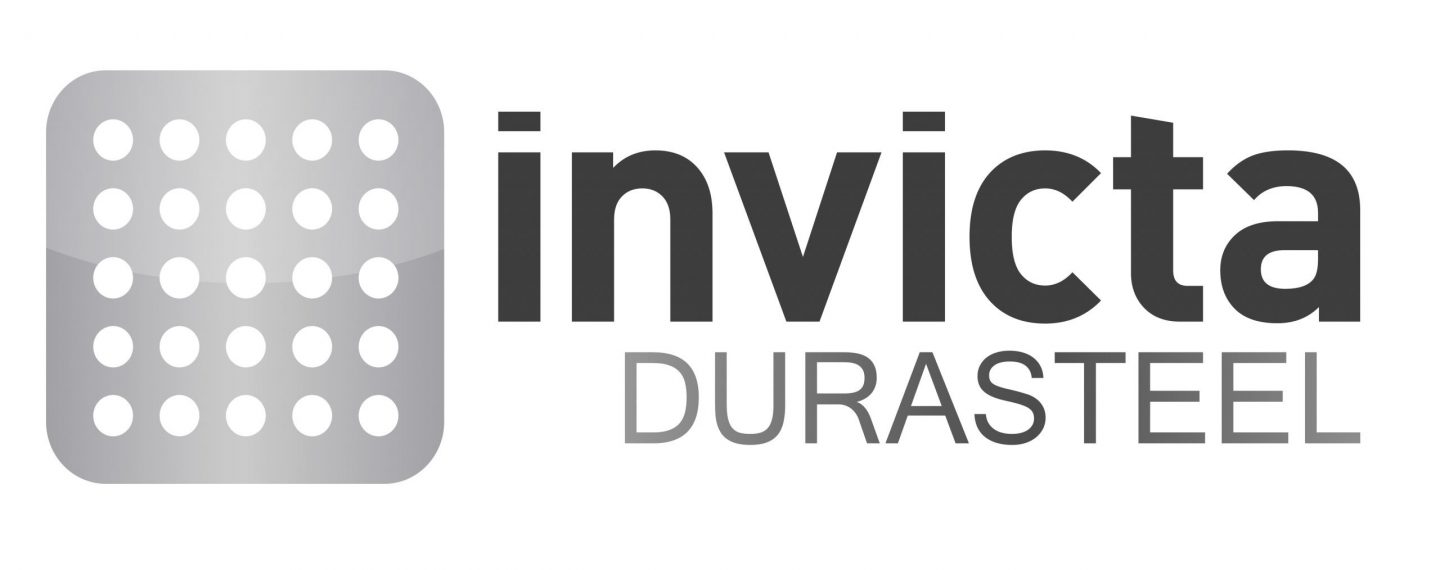

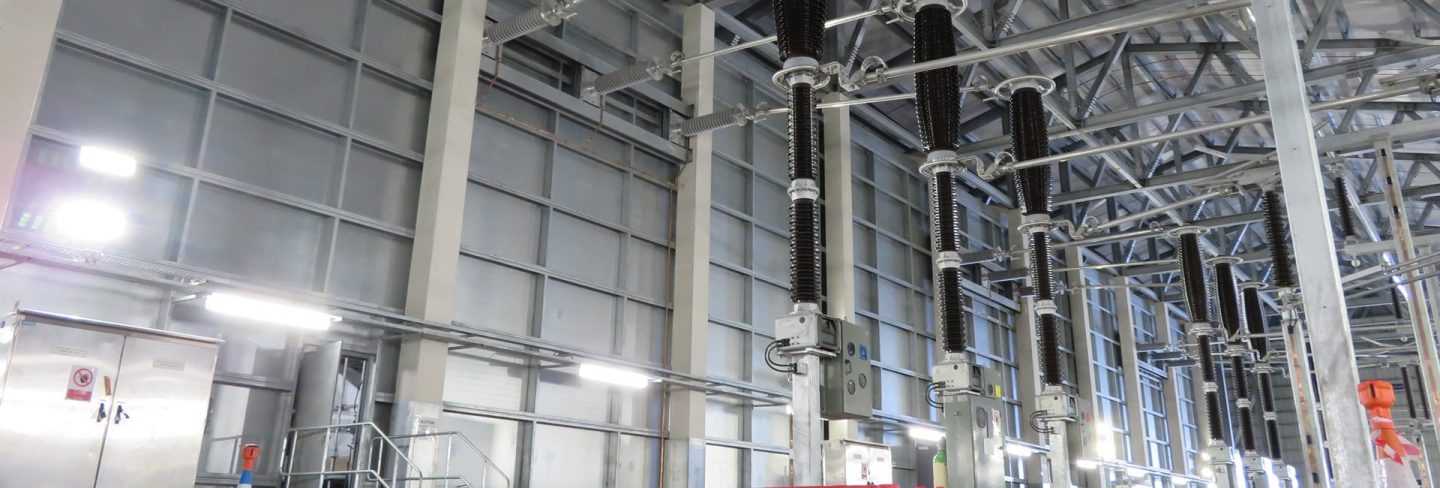
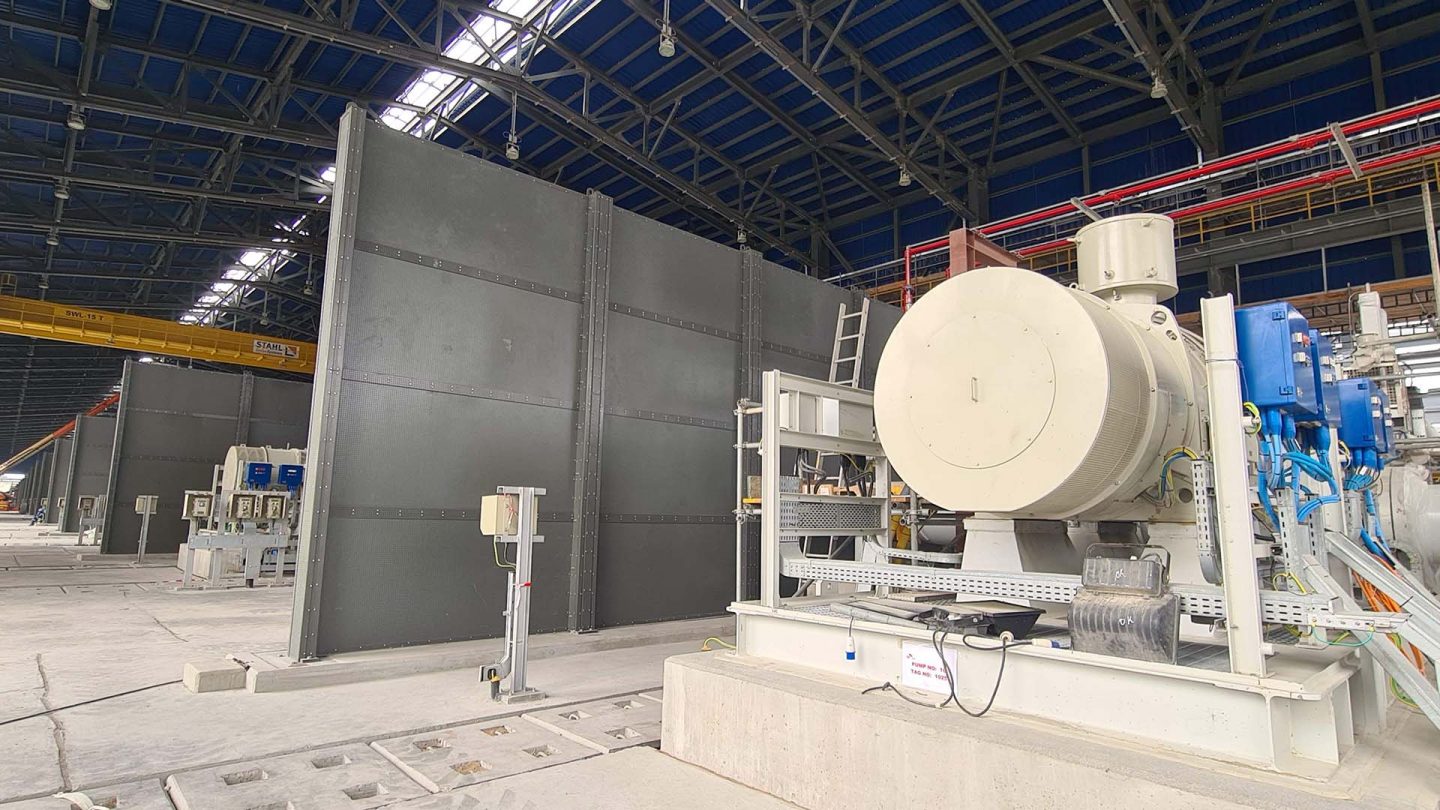






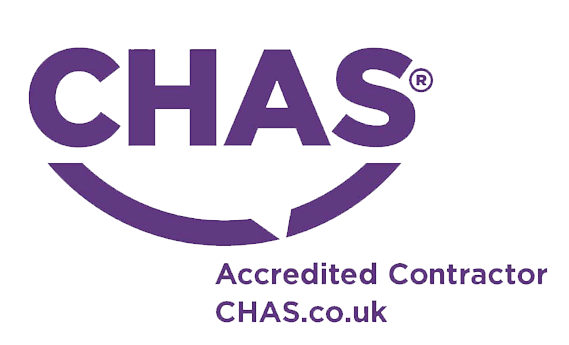
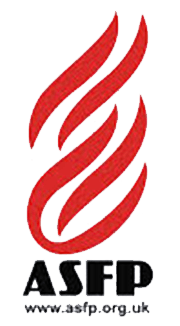





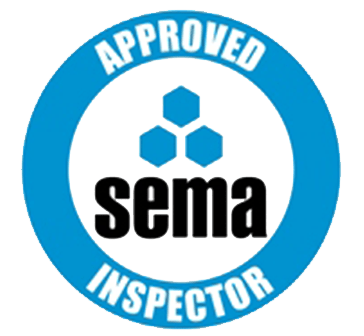



Share/Like this page