For specific details on each type of Durasteel system, see the System Specifications section.
CHARACTERISTICS OVERVIEW
|
|
|
9.5mm Durasteel Panel |
| Weight |
20.0 kg/m² |
STRENGTH
|
|
| Flexural Strength (425mm span) |
65 N/mm² |
| Apparent Modules of Elasticity (425mm span) |
30.9 kN/mm² |
| Impact Strength (BS 5669: Part 1) |
44.15 J |
| Impact (Withstand) |
4000 J |
| Impact Resistant (Projectile) |
2793 J |
MOISTURE
|
|
| Natural Moisture Content by Weight |
7-8% |
THERMAL
|
|
| Thermal Conductivity at 20 degrees Celsius (BS 874) |
0.55 W/Mk |
| Radiant Heat Reduction through Panels |
9.30 to 2.53 Km/m² |
ACOUSTIC
|
|
| Sound Reduction Index |
7-8% |
FIRE
|
|
| Non-Combustible to BS 476 parts 4 & 11 |
Non-Combustible |
| Building Regulation Classification |
Class 0 |
BOARD FORMAT DATA
|
|
|
| Thickness (9mm) |
Length x Width (mm) |
Approximate Weight (Kg/m²) |
|
|
Dry |
With approx. 6% Moisture |
| 9.5 |
2000 x 1200 |
19.8 |
21.0 |
| 9.5 |
2500 x 1200 |
19.8 |
21.0 |
TYPICAL MECHANICAL PROPERTIES
|
|
|
|
|
| Flexural Strength Frupture |
9.5mm |
Average, Dry |
N/mm² |
84 |
| Modulus of elasticity E |
9.5mm |
Average, Dry |
N/mm² |
40,000 |
GENERAL TECHNICAL DATA
|
|
| Material class |
Non-combustible |
| Surface spread of flame |
Class 1 |
| Building Regulations classification |
Class 0 |
| Alkalinity (approximately) pH (core) |
10-13 |
| Thermal conductance (approximately) at 20°C W/m²K |
60 |
| Coefficient of expansion (20-100°C) m/mK |
15 x 10-6 |
| Nominal moisture content (air-dried) % |
6 |
| Moisture movement (ambient to saturated) % |
– |
| Thickness tolerance of standard boards |
+1.0 to -1.0 |
| Length x Width tolerance of standard boards mm |
±2.0 |
PERFORMANCE DETAILS
|
|
|
| Specific Applications Required |
Primary Performance |
Fire Performance (minutes) |
| Public and service corridors |
Impact resistance |
E240, E240 EI60, E240 EI120, EI240 |
| Warehousing |
Impact resistance |
E240, E240 EI60, E240 EI120, EI240 |
| Industrial buildings |
Impact resistance |
E240, E240 EI60, E240 EI120, EI240 |
| Mass transit systems |
Impact resistance |
E240, E240 EI60, E240 EI120, EI240 |
| Manufacturing facilities |
Impact resistance |
E240, E240 EI60, E240 EI120, EI240 |
| Other areas subject to abnormally rough use |
Impact resistance |
E240, E240 EI60, E240 EI120, EI240 |
| Offshore facilities |
Blast resistance |
H0, H60, H120 |
| Petrochemical industry |
Blast resistance |
H0, H60, H120 |
| Gas processing plant |
Blast resistance |
H0, H60, H120 |
| Other areas subject to projectile or explosion risk |
Blast resistance |
H0, H60, H120 |
SYSTEM PERFORMANCE
|
|
|
| Type |
Building and Construction |
Offshore Constructions |
| Single-skin Constructions |
E60, E120, E240 or E360 |
Marine Classification A0 (A and B class), H0 |
| Double-skin Constructions |
EI 60, EI 90, EI 120, EI 180 or EI 240 |
Marine Classification A60 for standard fire tests H60 and H120 ratings for
hydrocarbon fire tests. |
| Special |
Durasteel has designed and installed many purpose built fire walls, which provide special performance characteristics beyond fire resistance. All structures can be independently assessed to ensure the required performance is achieved. |
RADIATION CHARACTERISTICS
Radiation levels measured during a test on a single skin 9.5mm Durasteel barrier.
Radiation Levels (kw/m²)
|
| 0.5 |
7.5 |
12.0 |
16.0 |
20. |
| 1.5 |
4.6 |
7.1 |
9.8 |
12.5 |
| 2.5 |
2.5 |
3.9 |
5.4 |
6.9 |
Effects of Thermal Radiation
|
| 0.67 |
Summer sunshine in the UK |
| 12.5 |
Piloted ignition of timber |
| 29 |
Spontaneous ignition of timber |
NOTES
- Durasteel panels of 9.5mm thickness.
- Steel sections forming framework, usually comprising 80mm x 60mm x 3mm channels thick located at 1200mm centres or at every board vertical edge. These framing centres may vary depending on the size and performance requirements of the system.
- Steel sections forming top and bottom tracks of framework, usually comprising 80mm x 60mm x 3mm channels, fixed to substrate using steel expansion bolts at nominal 500mm centres.
- Horizontal framing members comprising steel channels, 80mm x 60mm x 3mm, at 2500mm centres or at every board horizontal edge.
- Durasteel fillets 100mm wide, thickness and number required depend on the fire resistance of the system.
- Mineral wool, thickness and density in accordance with the required fire resistance performance.
- Steel angle cleats, minimum 60mm x 120mm x 3mm. Alternatively, joints between framing members can be welded.
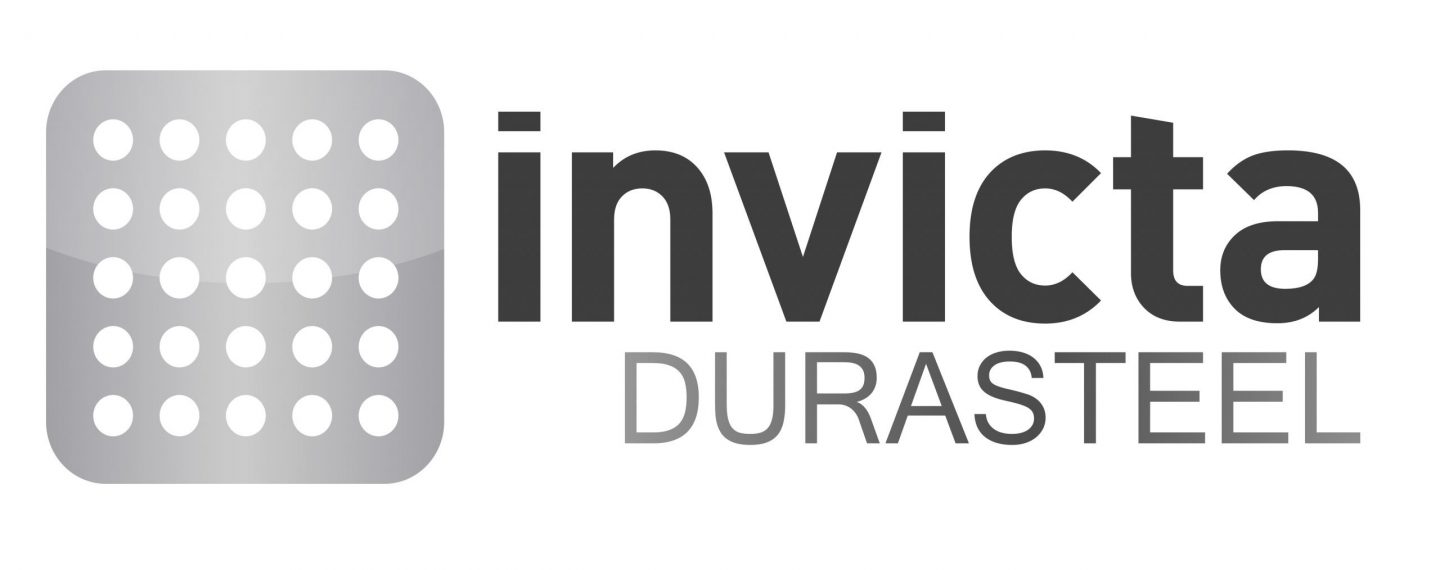

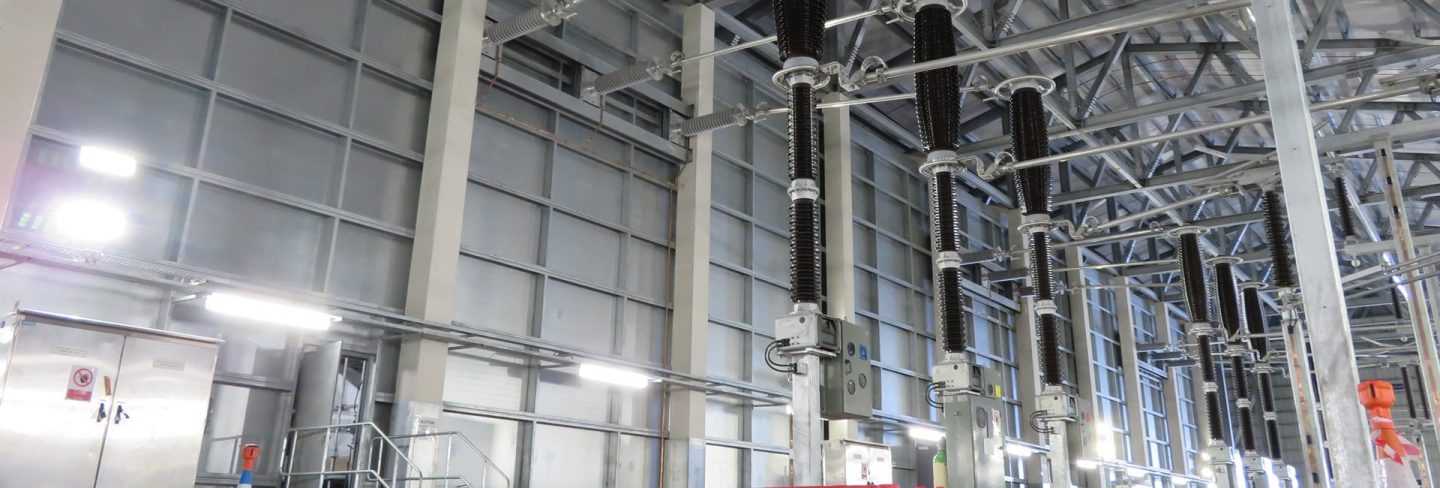
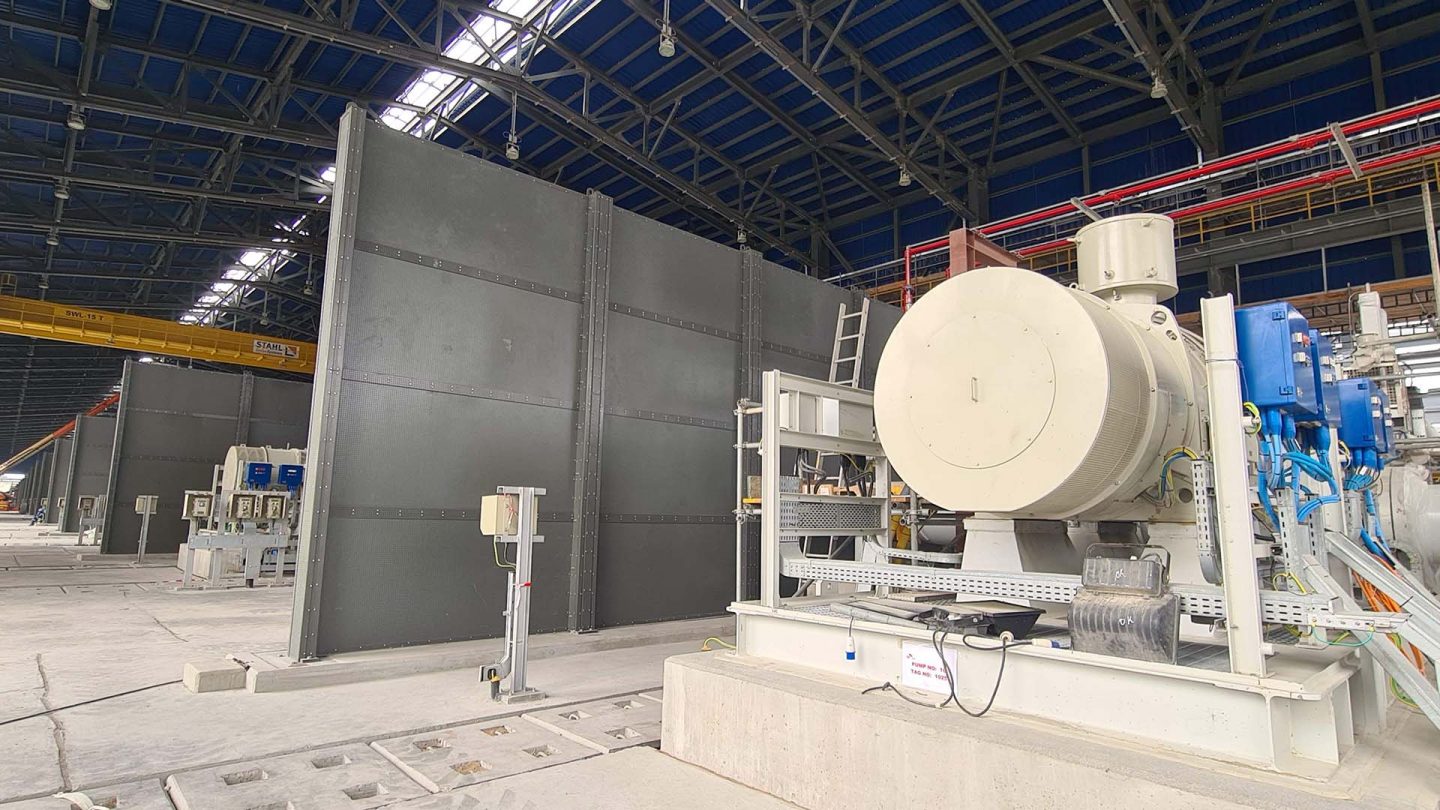

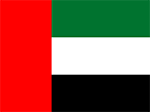
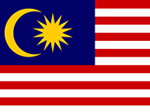




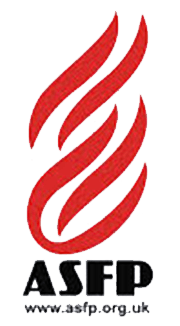





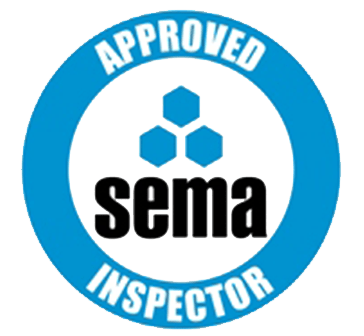



Share/Like this page