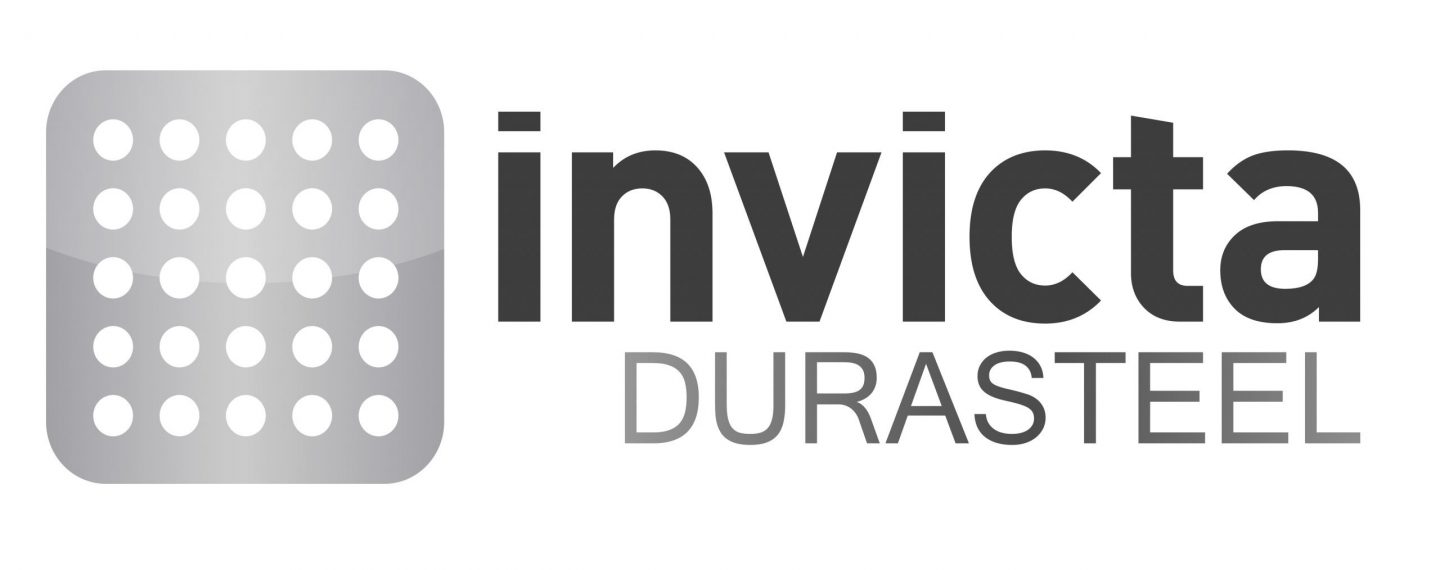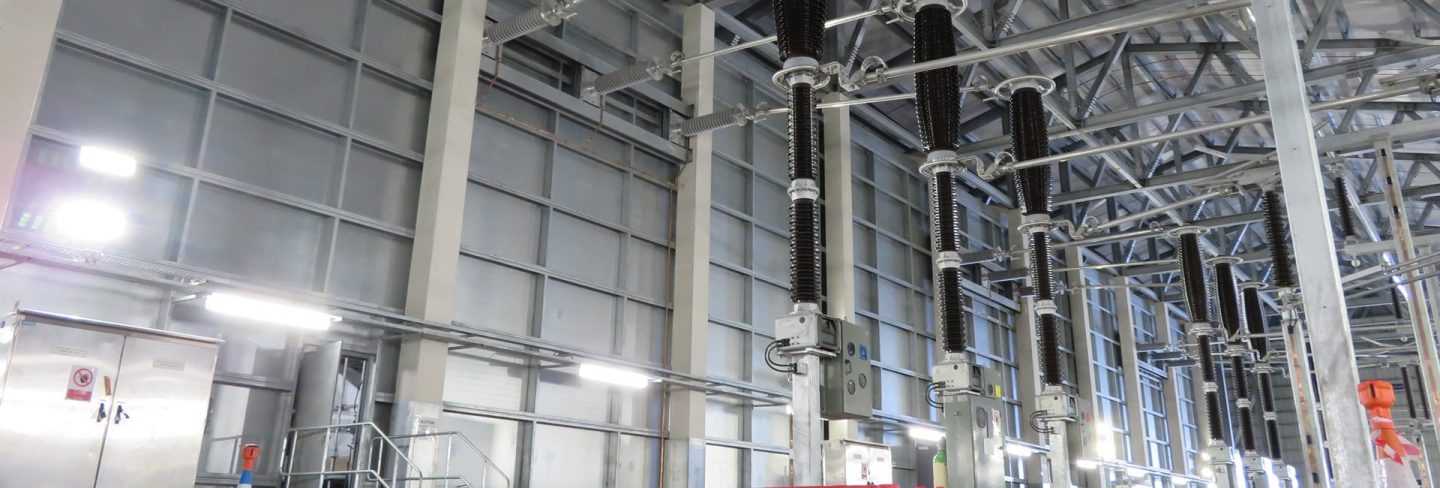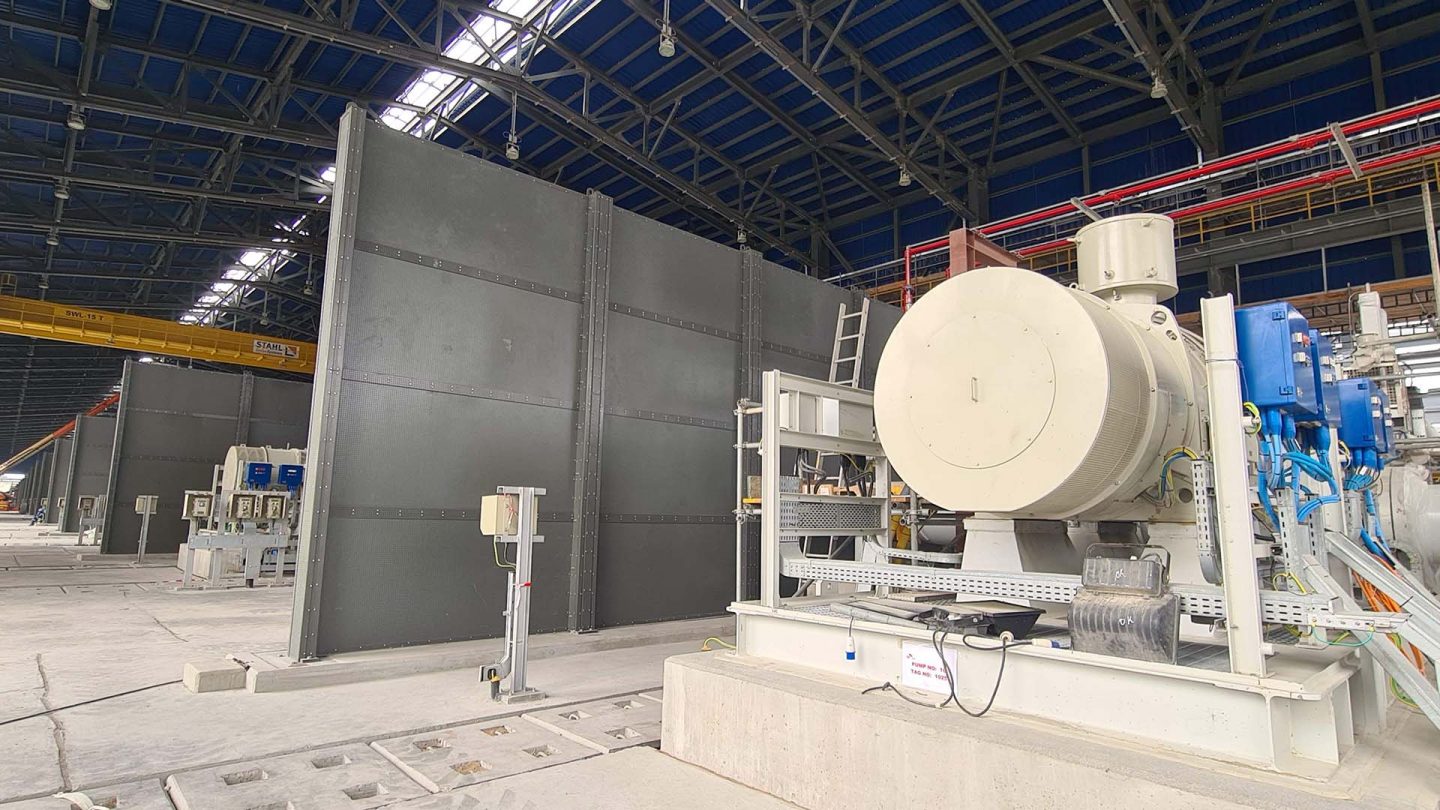For your information
You are being redirected to one of our divisional subsites which contains more detailed information on the required division. To navigate back to the main Invicta Group site, please click the link found in the footer at the bottom of the page.
- Durasteel
Discover the benefits of Durasteel
- Systems
Systems
- Expertise
Expertise
-
Applications
- Aircraft Hangar Fire Protection
- Battery Storage Facilities
- Building Fire Compartmentation
- Anti-Terrorist Blast Protection
- Cable Tunnel Fire Compartmentation
- Equipment Delivery Hatches
- Equipment Enclosures
- Heat Shields
- Power Station Fire Protection
- Metro and Rail Fire Protection
- High Voltage Cable Protection
- Substation Fire & Blast Protection
- Tunnel Fire Protection
- Oil & Gas Fire & Blast Protection
- Ventilation Systems
- Wind Farm Fire Protection
-
Applications
- Projects
- Insights
Insights
-
Articles
- The benefits of passive fire protection for businesses
- What BS 9991 changes mean for building fire safety
- Does the rise in electric vehicle fires pose a risk to buildings?
- What Boeing’s downfall says about safety culture
- Does AI pose a threat to fire safety?
- What we can learn from the Grenfell report
- Frequently Asked Questions
- A to Z of Terms
-
Articles
- Contact
Contact

UK +44 1843 220 256

US +1 305 328 9444

UAE +971 4 277 6225

Qatar +974 4441 4340

India +91 79945 14049

Malaysia +60 16 286 6225
- Start your project
How the NEOM project could approach fire protection
5th June 2024
Quick Quote
Contact Fraser Shearer Sarun Vysakham Ben Tan Anand Raghavan Anand Raghavan Our USA Office
To get a quotation or arrange a free site survey - Call Fraser Shearer Sarun Vysakham Ben Tan Anand Raghavan Anand Raghavan Our USA Office on
-
 UK
UK
-
 UAE
UAE
-
 Malaysia
Malaysia
-
 India
India
-
 Qatar
Qatar
-
 USA
USA
Current location:
Quick Quote
Contact Fraser Shearer Sarun Vysakham Ben Tan Anand Raghavan Anand Raghavan Our USA Office
-
 UK
UK
-
 UAE
UAE
-
 Malaysia
Malaysia
-
 India
India
-
 Qatar
Qatar
-
 USA
USA
Current location:
You may have seen that The Line in Saudi Arabia – perhaps the biggest single construction project in history – has apparently been scaled back, with only a small portion now being built. What may not have come across in that coverage is that the portion being built will still be the longest continuous structure in the world – and that it only constitutes one part of the broader NEOM project.
Whether it’s the Line or the rail links set to span the whole of NEOM, the project poses many interesting logistical and safety challenges to the hundreds of specialist contractors who will be working on it. Chief among them is perhaps the need for fire protection – a challenge that will have to be met with the ingenuity and attention to detail that has characterised the rest of the build.
What is the NEOM project?
NEOM is a project envisioned by Saudi Arabian Crown Prince Mohammed bin Salman, and funded by the Saudi Public Investment Fund (PIF). The vast development project (widely described as a ‘megaproject’) was originally planned to stretch over over 26,500 square kilometres in Tabuk, a province in the northwestern corner of the country.
Where this would originally have crossed 170 kilometres of desert and mountains, The Line will now only occupy 2.4km by the end of 2030, with further work postponed. This will however still house around 300,000 people, and go some way towards the project’s stated goal: to drive innovation in construction, and to create a blueprint for more sustainable ‘smart’ cities.
While it’s often characterised as a city, NEOM is planned to be its own region, encompassing various zones. Each zone is set to specialise in a different area, from trade to tourism:
- The Line, a striking ‘linear city’ providing housing and amenities to residents, along with a high-speed transportation system.
- Oxagon, an octagonal-shaped port city designed to be a global trade hub, serving NEOM and the world with high-tech logistics and manufacturing capacity.
- Trojena, a futuristic mountain resort complex with year-round skiing experiences, using climate control technology to create man-made ski slopes.
- Sindalah, a luxurious island resort destination in the Red Sea, promising pristine beaches and high-end tourist experiences to compete with other cities in the region.
PIF’s overarching goal is for the whole NEOM project to be a catalyst for a more diverse Saudi economy. With fossil fuel consumption predicted to fall in line with global climate targets, PIF is increasingly focused on diversifying its investments, and moving the kingdom beyond its reliance on its oil deposits.
NEOM is a way to both drive innovation in construction and attract an array of global talent across various industries. By doing this, Saudi Arabia can lead an emerging field of sustainable and high-tech development, and provide a case study for construction in difficult environments.
NEOM and fire protection
While any major construction project poses fire protection challenges, the most obvious and interesting are in The Line. Perhaps the most ambitious part of the NEOM project and the one which encapsulates its ‘megaproject’ tag, The Line will still be the longest continuous building in the world even in its reduced state. The single, mirrored structure will initially contain habitation for 300,000 people, with amenities such as shops and green spaces never more than five minutes away from any resident.
This enormously ambitious concept of a linear city presents unique fire protection challenges. Unlike traditional city layouts with dispersed buildings, The Line’s single, elongated structure will concentrate a large population within a relatively confined space. Additionally, the integration of a high-speed underground subway system adds another layer of complexity to fire safety considerations. These unique features will require innovative fire protection strategies to ensure the safety of residents and sufficient access for first responders.
The dense population and undeveloped exterior of the structure raises questions around evacuation procedures, and how an evacuation would be coordinated. If a fire starts in one part of the building, how far along the structure from the point of origin will people be evacuated, and how will this be coordinated? The fire alarm system will need to be complex and carefully managed, tracking the fire and alerting those at present and future risk.
The single train line running under the entirety of the structure also poses interesting questions. If the area above it contains fire breaks, as is likely, the tunnel has the potential to bypass these, spreading the fire laterally and vertically. As much as the tunnel may be deep enough to prevent the fire from easily passing upwards, smoke could be a serious issue, and would need to be countered by an extensive OTE exhaust duct system. There would also need to be significant active and passive fire protection measures in the tunnel itself, with the potential to extend fire walls across the tunnel when trains are stopped.
This also raises a separate question about transportation along The Line in the event of a fire which forces train services to be halted, and the impact this may have on first responders, logistics, and the general populace. Fire protection would also need to be extensive for the accommodation and commercial premises within The Line, as well as for the large amount of plant and machinery that will be needed to serve both the structure and the railway underneath.
How NEOM could mitigate fire risks
There are a few likely areas of focus for fire protection on the NEOM project:
Safety-conscious design
One of the best ways to limit fire risks is to design with a fire-safety mindset. While we do not currently know the precise internal layout and composition of The Line, it would make sense for it to be divided into distinct fire compartments, using fire-resistant walls, floors and barriers to limit the internal spread of fire. Fire breaks between distinct segments of the building could consist of large, humid green spaces or open concourses, which would slow the spread of fire enough for the active fire protection and firefighters to respond.
Evacuation routes would be designed to provide a fast and uninhibited means of egress from anywhere within the building to one of many exterior exits, without easily allowing a fire to impede on these routes. This application of design philosophies would limit the spread of fire, allowing for safer evacuations and targeted firefighting efforts. Powerful ventilation systems will likely already be needed for ventilation, but these would also have to be fire-resistant, and also provide effective smoke extraction to aid evacuation during a fire.
Active fire protection
Beyond passive measures, The Line will likely incorporate advanced fire detection and suppression systems. It’s likely that a vast sensor network will be installed to monitor thousands of alarms throughout the structure, providing a clear picture to one or more control centres of where a fire is, and how it is progressing through the building. Smoke and heat detectors will enhance this picture, while CCTV may also be used to provide a complete picture that can be relayed to emergency personnel in real time.
Automated fire suppression systems are also highly likely. As well as regular sprinkler systems, more specialised gas or foam systems may be considered in areas that are considered high risk, such as machine rooms. Careful consideration would need to be given to the risk these systems can pose to personnel, and the procedures for evacuating people before the systems are activated, as well as whether a gas-based suppression system might leak into a parallel area and cause further harm.
Passive fire protection
We’ve already mentioned the use of fire-resistant walls and barriers, which would likely need to be applied throughout the structure. However, we’ve seen from numerous incidents – most notably the Grenfell Tower disaster – that fire can easily spread across the exterior of a building if the wrong cladding is used, rendering compartmentation useless. The material being used to provide the mirrored insulation will need to be thoroughly tested to ensure that such a fire could never occur.
Self-closing fire doors will also be required along corridors and within compartments to contain smoke and flames. Perhaps more importantly, the importance of these doors will need to be communicated to everyone so that they aren’t propped open or locked shut, as this could endanger people’s lives throughout the building. Elevators and sky bridges may provide novel options for faster evacuation through the mammoth building, while refuge areas (such as those used in car tunnels) may also be considered to provide temporary protection for individuals to shelter in place.
Collaboration is key
NEOM’s fire protection plan will likely be a collaborative effort between architects, engineers, fire safety specialists, and passive fire protection solution providers like us. By working together, they will no doubt ensure The Line meets the highest fire safety standards, creating a safe and secure living environment for its millions of residents.
This is just a glimpse into the potential fire protection strategies that may be employed within The Line and the broader NEOM project. As the PIF and Saudi Arabia reveal more details about this revolutionary project, its fire safety solutions will undoubtedly continue to evolve alongside the mammoth megaproject, showcasing an exciting future of urban fire protection.
Accreditations & Affiliations











SpecUp - System Specification Wizard
Answer the 5 short questions below to receive your recommended Durasteel system specifications. Hover over the ? icons for a brief explanation.
Question 1/5
Type of system required?
Question 2/5
Fire rating required?
Question 3/5
Fire integrity-only or integrity and insulation?
Question 4/5
Fire attack risk from one side or both sides of the system?
Question 5/5
Blast rating required in addition to fire rating?
Creating your results page
Thanks for completing the SpecUp, you’ll be redirected to your results shortly.
Click here if you aren't redirected after a few secondsStart your project
Tell us about your project. Please complete this form. One of our sales team will come back to you with more details. If you prefer, you can drop us an email.




Share/Like this page